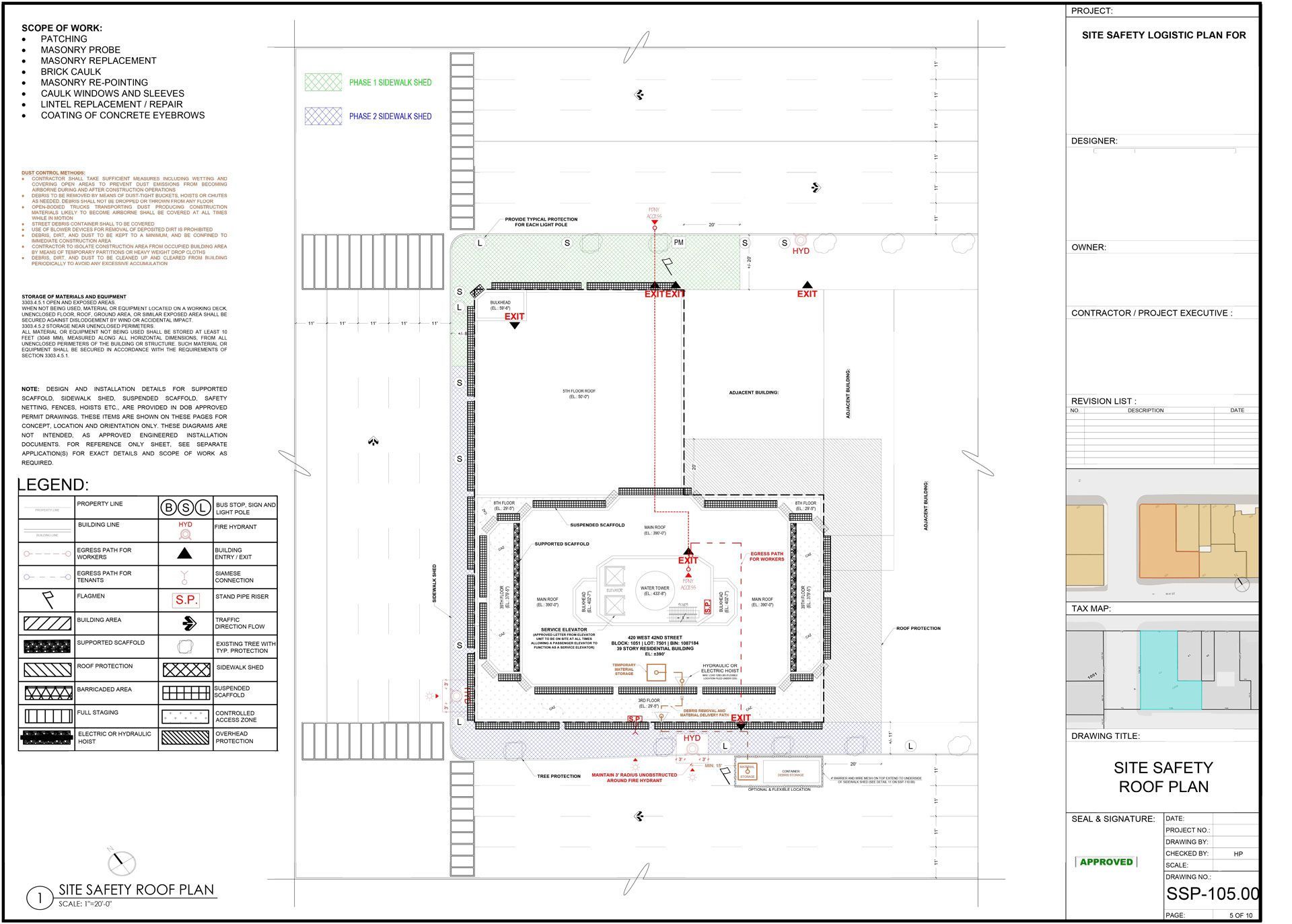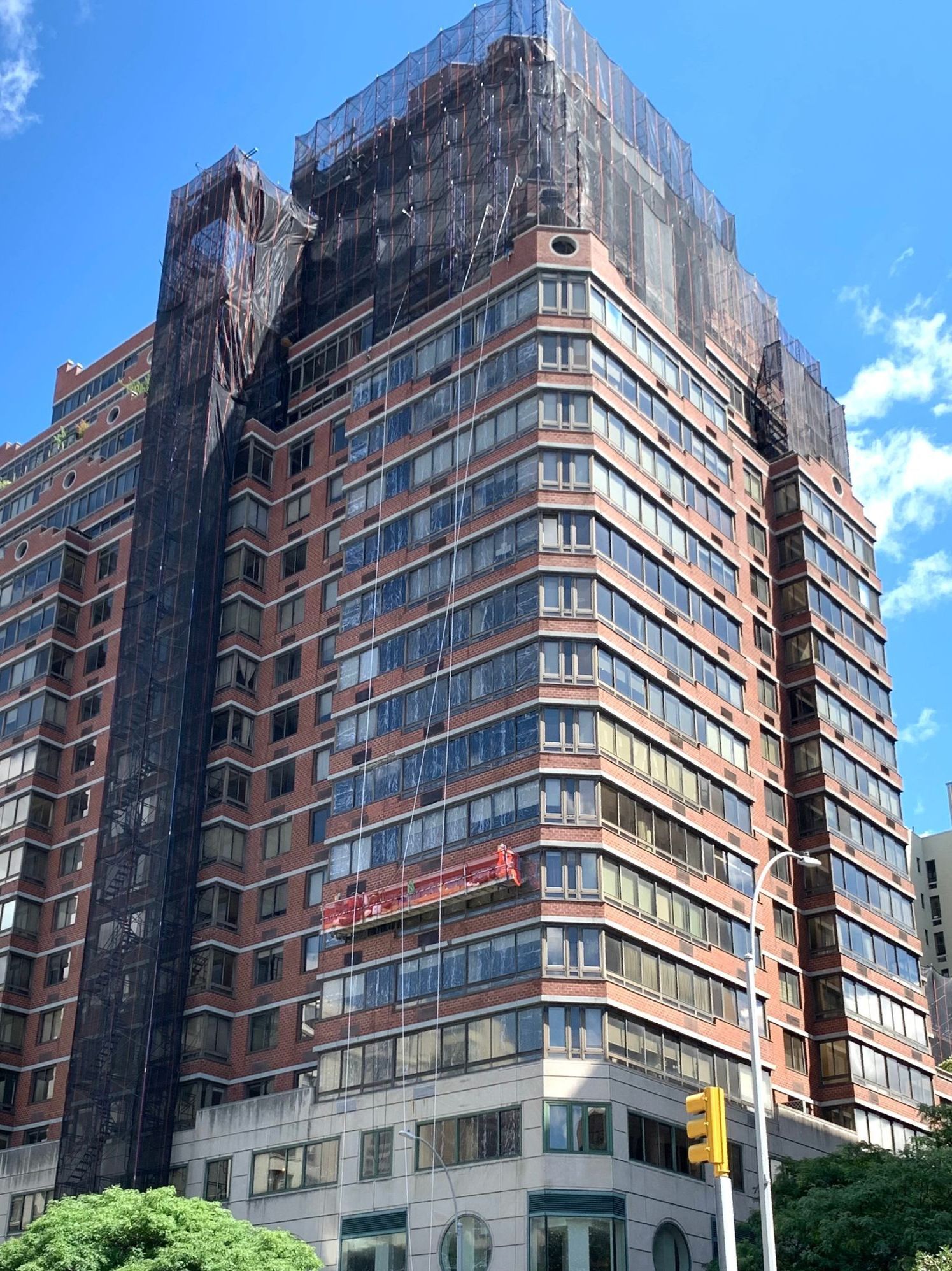Site Safety Plan design
Site Safety Plan
For any building that exceeds 15 stories or 100 feet in height, a Site Safety Plan (SSP) is not just a requirement, but a critical component. Ensure the well-being of all workers, residents, and the general public throughout the construction restoration process. Hence at H&S Enterprises it is our top priority to develop, a comprehensive SSP according to each building and owner needs, filing it and signing the PW2 as required by the Department of buildings.


Components of Our Site Safety Plan
Pre-construction Safety Assessment to Determine All Elements to Be Included in the Site Safety Plan Such As:
- Egress Path for Workers
- Egress Path for Tenants
- Flagmen
- Building Area
- Supported Scaffold
- Roof Protection
- Barricaded Area
- Full Staging
- Electric or Hydraulic Hoist
- Fire Hydrant
- Building Entry / Exit
- Siamese Connection
- Stand Pipe Riser
- Traffic Direction Flow
- Existing Tree With Typ. Protection
- Sidewalk Shed
- Suspended Scaffold
- Controlled Access Zone
- Overhead Protection
Commitment to Continuous Improvement
At H&S Enterprises, we are committed to continuous improvement in our safety practices. Our Site Safety Managers regularly review and get trained the latest industry standards and technological advancements. We believe that a proactive approach to safety not only protects our workers but also enhances the overall success of our projects.